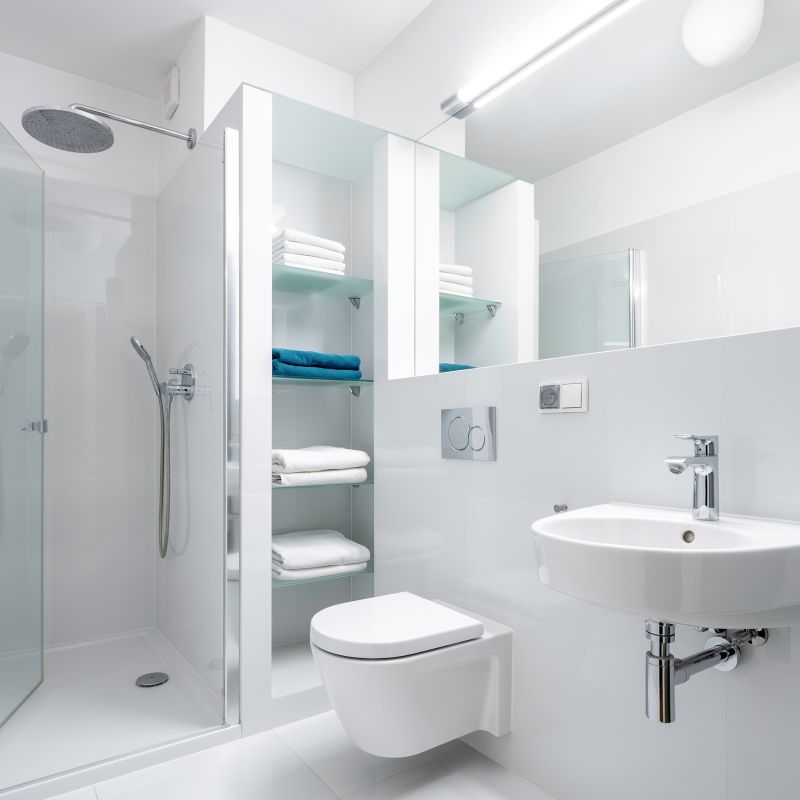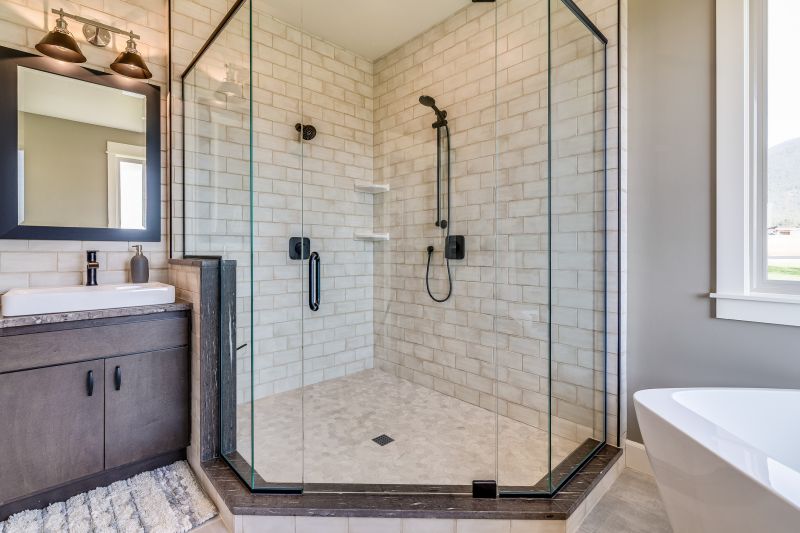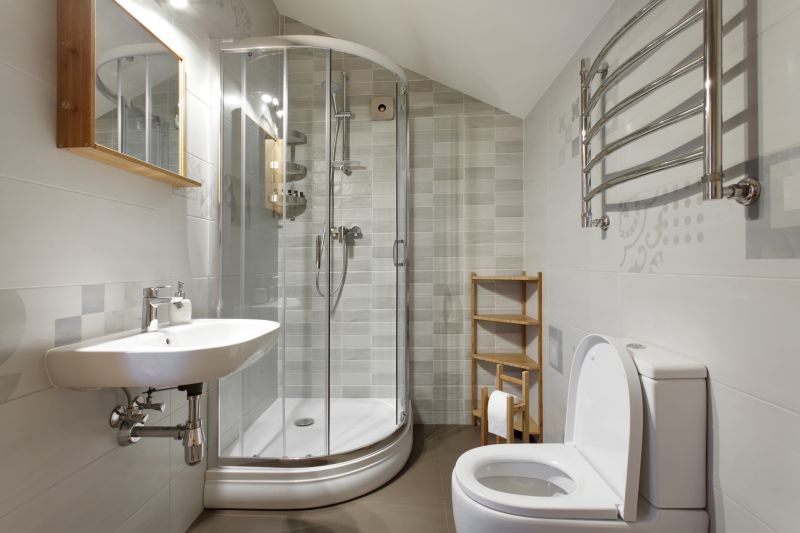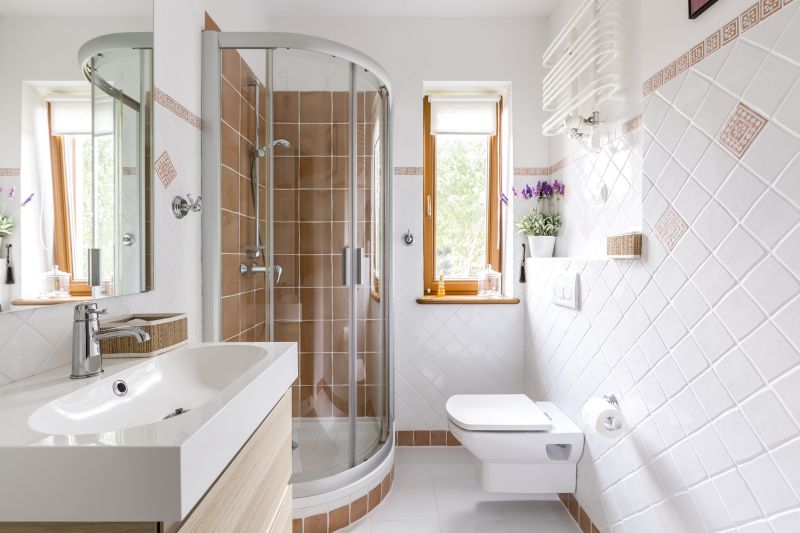Practical Shower Arrangements for Small Bathrooms
Designing a small bathroom shower involves maximizing space while maintaining functionality and style. Effective layouts can transform compact areas into comfortable and visually appealing spaces. Understanding various configurations and design principles is essential for optimizing limited square footage without sacrificing comfort or aesthetics.
Corner showers utilize two walls, freeing up space for other bathroom elements. They are ideal for small bathrooms as they make efficient use of corner areas, allowing for more room to move and additional fixtures.
Sliding doors are popular in small showers because they do not require extra space to open outward. This design choice helps prevent obstruction in tight layouts and enhances accessibility.




In small bathroom designs, walk-in showers are favored for their open appearance and ease of access. They often feature frameless glass enclosures that create a sense of openness, making the space appear larger. Incorporating niches or shelves within the shower area can provide storage for toiletries without encroaching on the limited space.
| Layout Type | Advantages |
|---|---|
| Corner Shower | Maximizes corner space, ideal for compact bathrooms |
| Walk-In Shower | Creates an open feeling, easy to access |
| Sliding Door Shower | Saves space by eliminating door swing |
| Shower with Bench | Provides seating without occupying extra room |
| Curbless Shower | Enhances accessibility and visual flow |
Effective small bathroom shower layouts often incorporate innovative solutions to optimize space. Curbless showers, for example, remove the step at the entrance, creating a seamless transition that visually expands the area. Additionally, using light colors and reflective surfaces can make the space feel larger and more inviting. Proper planning ensures that every inch is utilized efficiently, balancing storage, accessibility, and aesthetic appeal.


